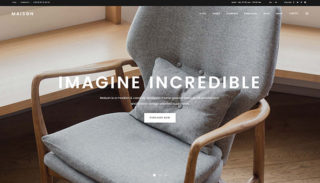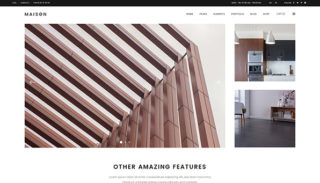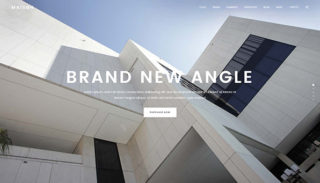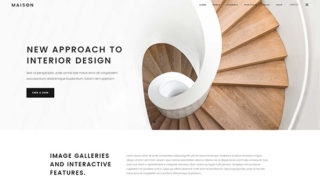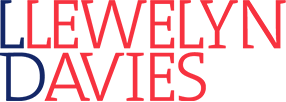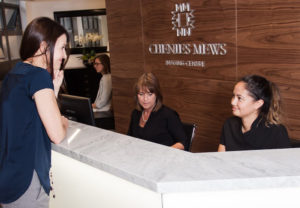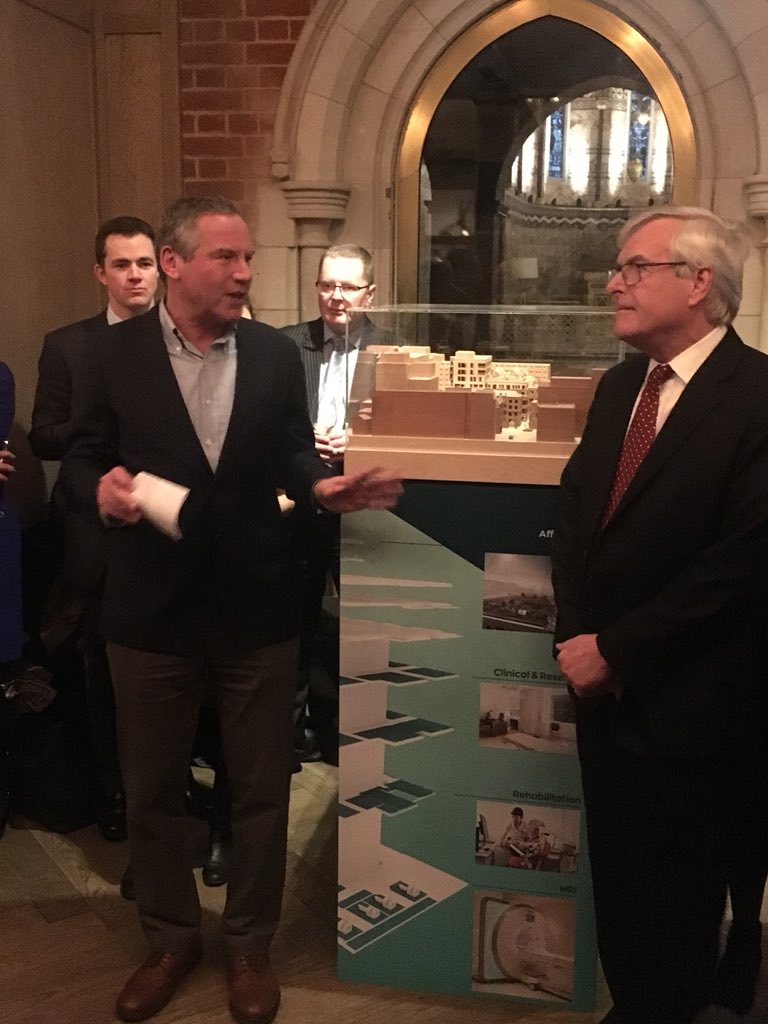The Roger Williams Building, Chenies Mews Imaging Centre
0 Comments
Llewelyn Davies was appointed by UCLH Charity (UCLHC) as lead consultants and contract administrators for the project in August 2016 to provide full architectural and interior design services from inception to completion.
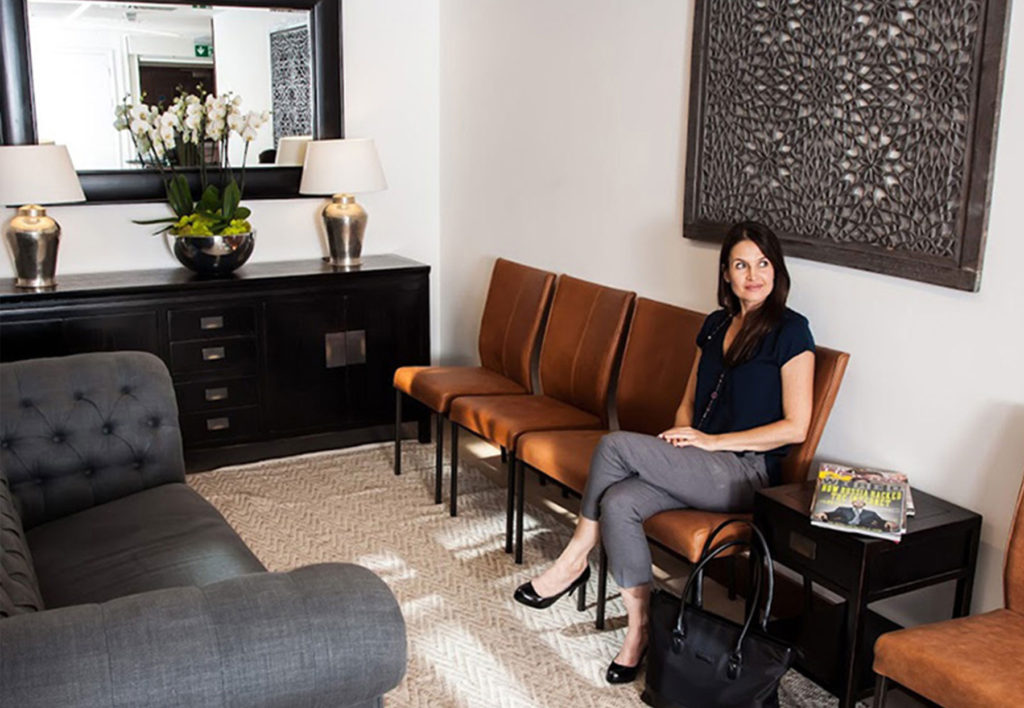
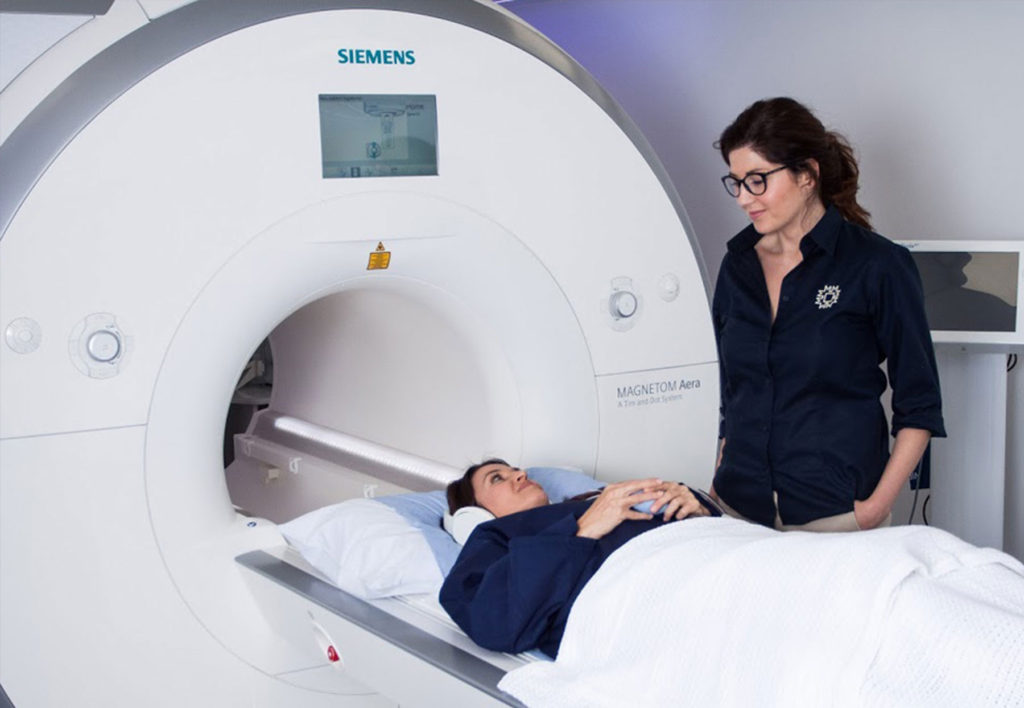
Our proposals:
- expand on the existing B1 class to provide a mix of B1/D1 private research, clinical and office facilities. Two MRI suites on the ground floor provide research and diagnostic capabilities, supported by consulting rooms and offices on the upper floors.
- external alterations were made to the existing building apart from additional plant provision on the roof encased with acoustic screening.
- with its central location, multiple transport links and ease of access, the site is well suited for the services it provides.

