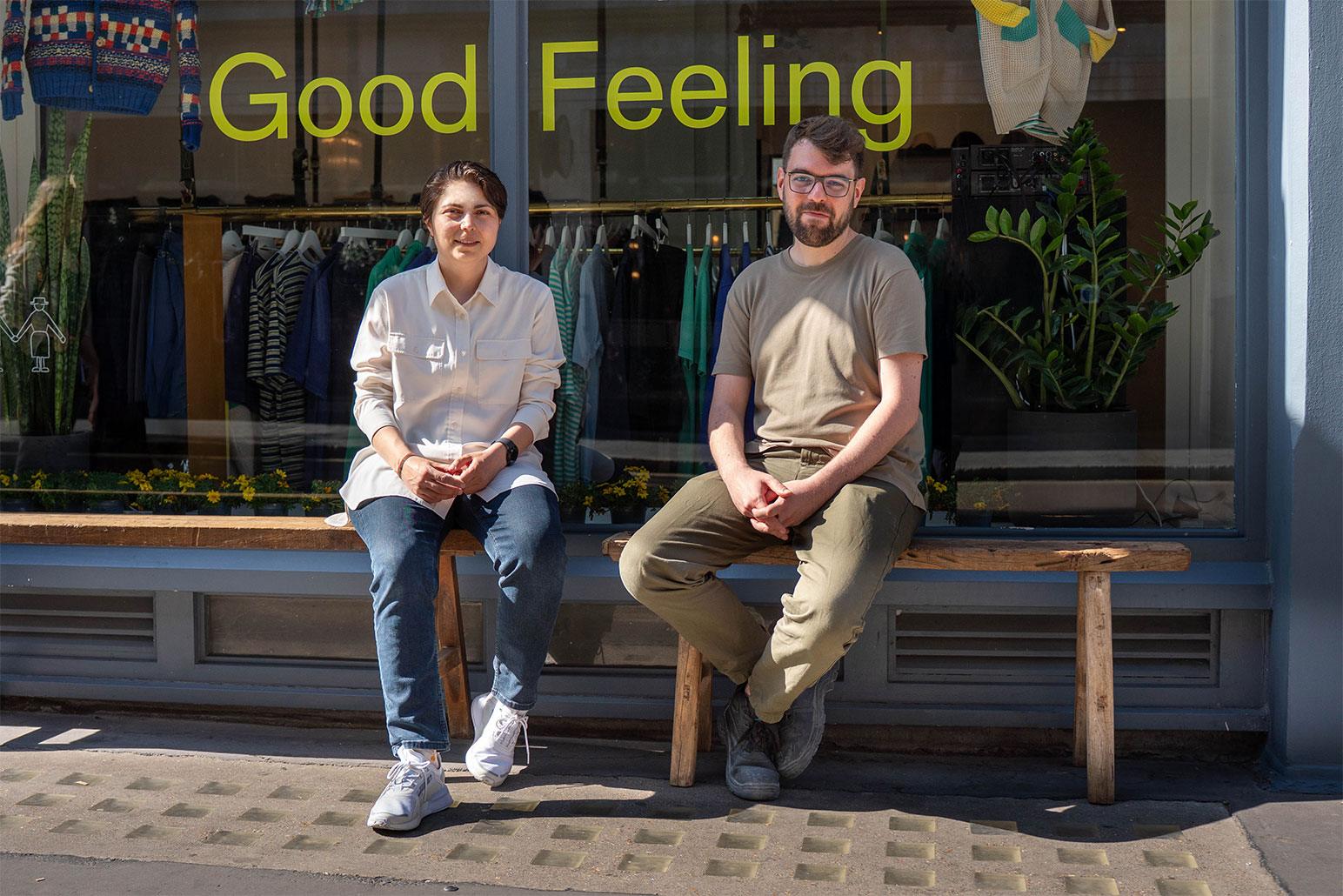
General news
Meet the architects series: The next generation at Llewelyn Davies

Masterplanning
A blueprint for a sustainable future
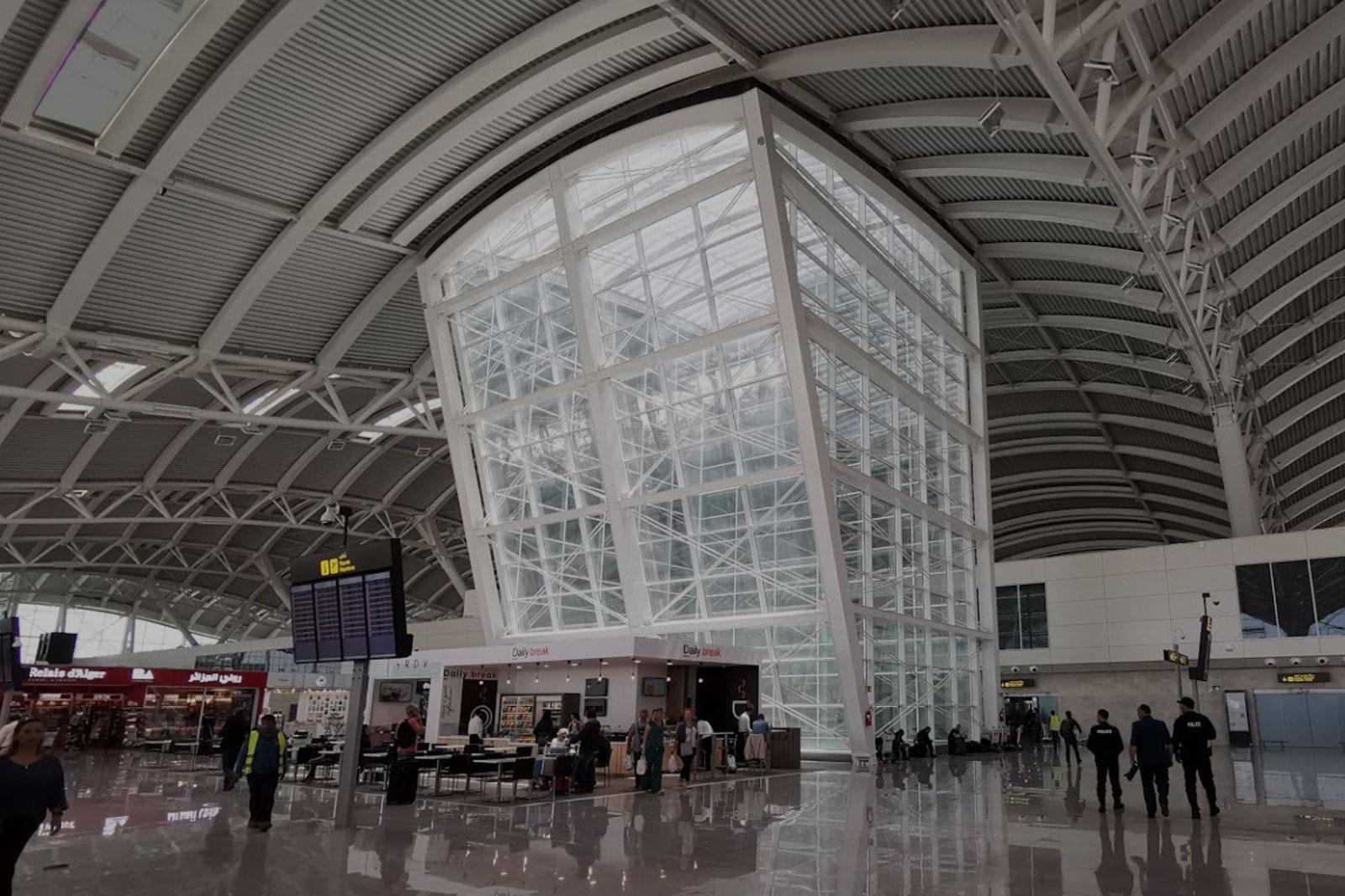
Aviation
The changing face of airports: Designing for passengers, not just planes

Mixed Use
A contemporary housing scheme with a Grade II listed workhouse
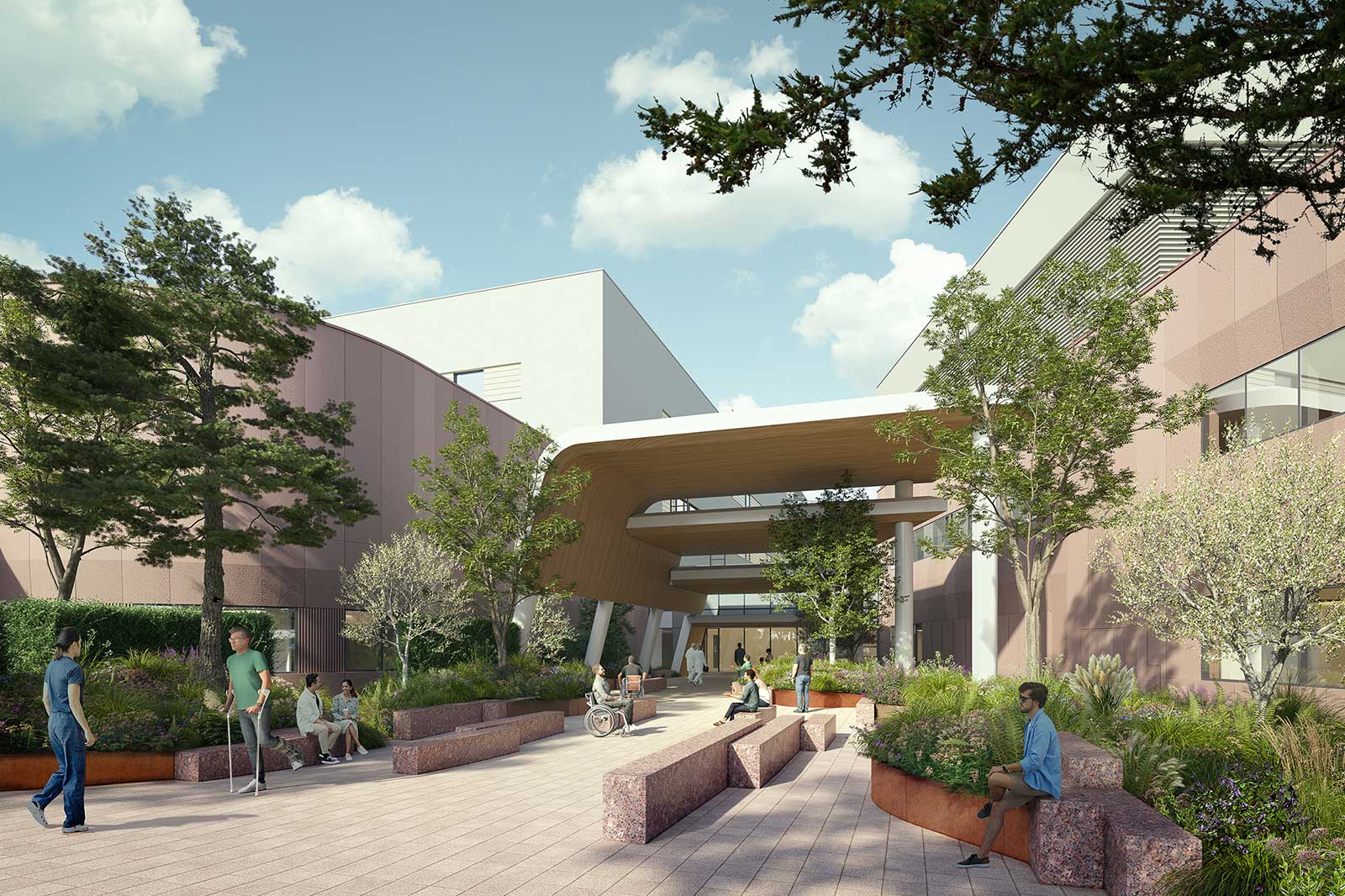
Healthcare
A new state-of-the-art hospital for Jersey
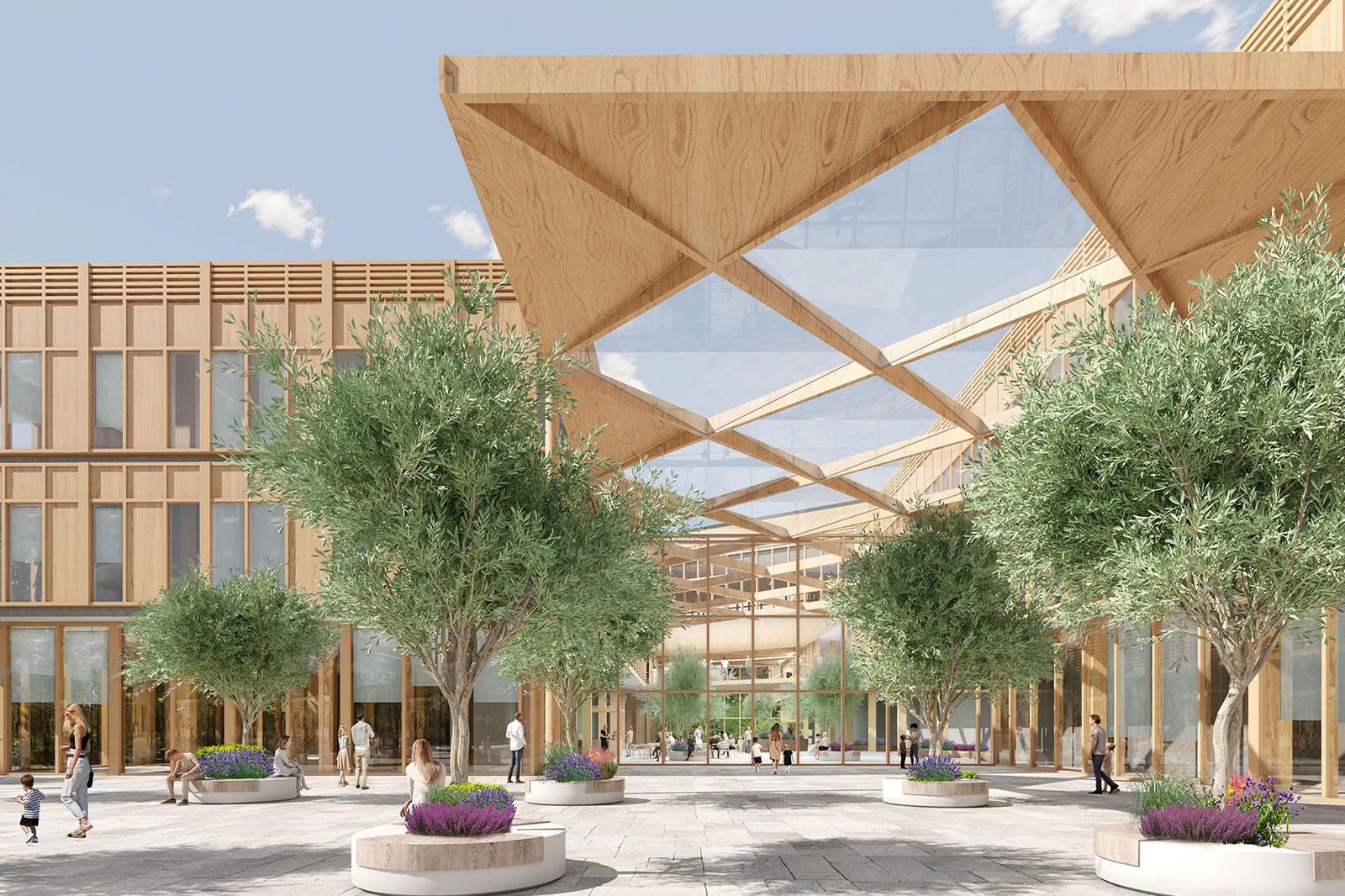
Healthcare
Healthcare Design Leadership
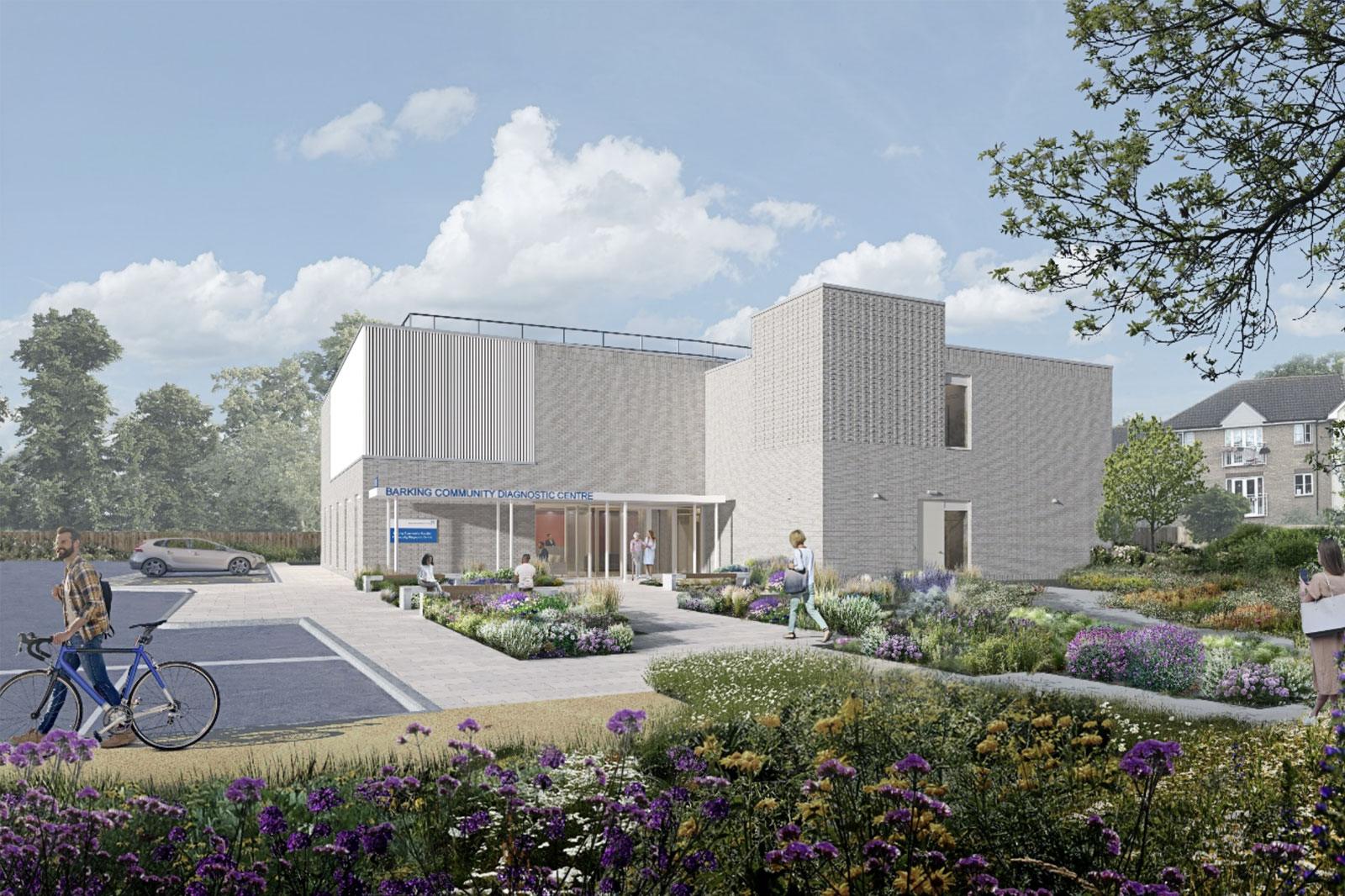
Healthcare
Llewelyn Davies appointed to the NHS Shared Business Services new £1.6bn framework agreement
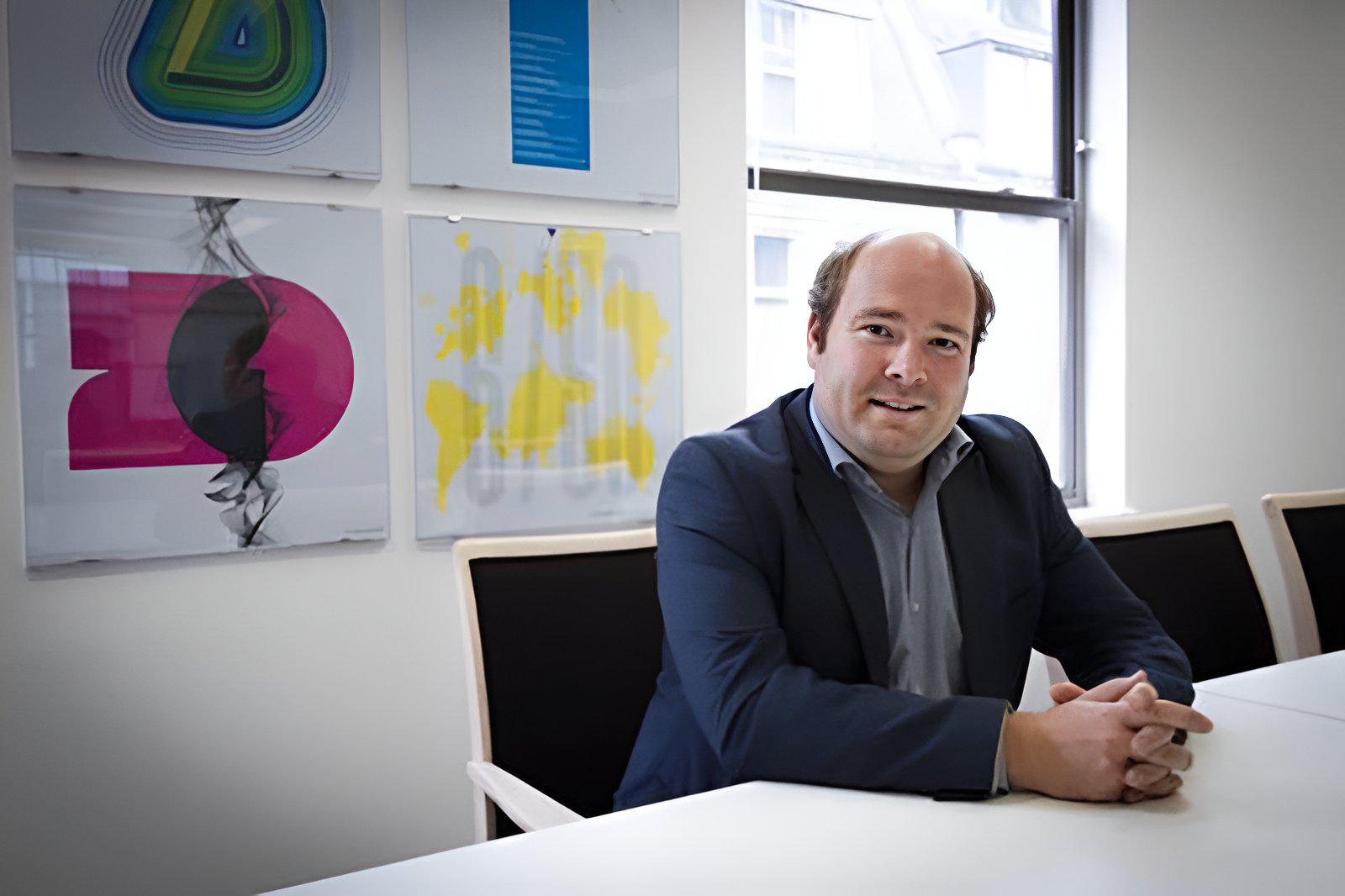
Healthcare
‘Smarter’ hospitals can help solve the challenges facing our healthcare sector
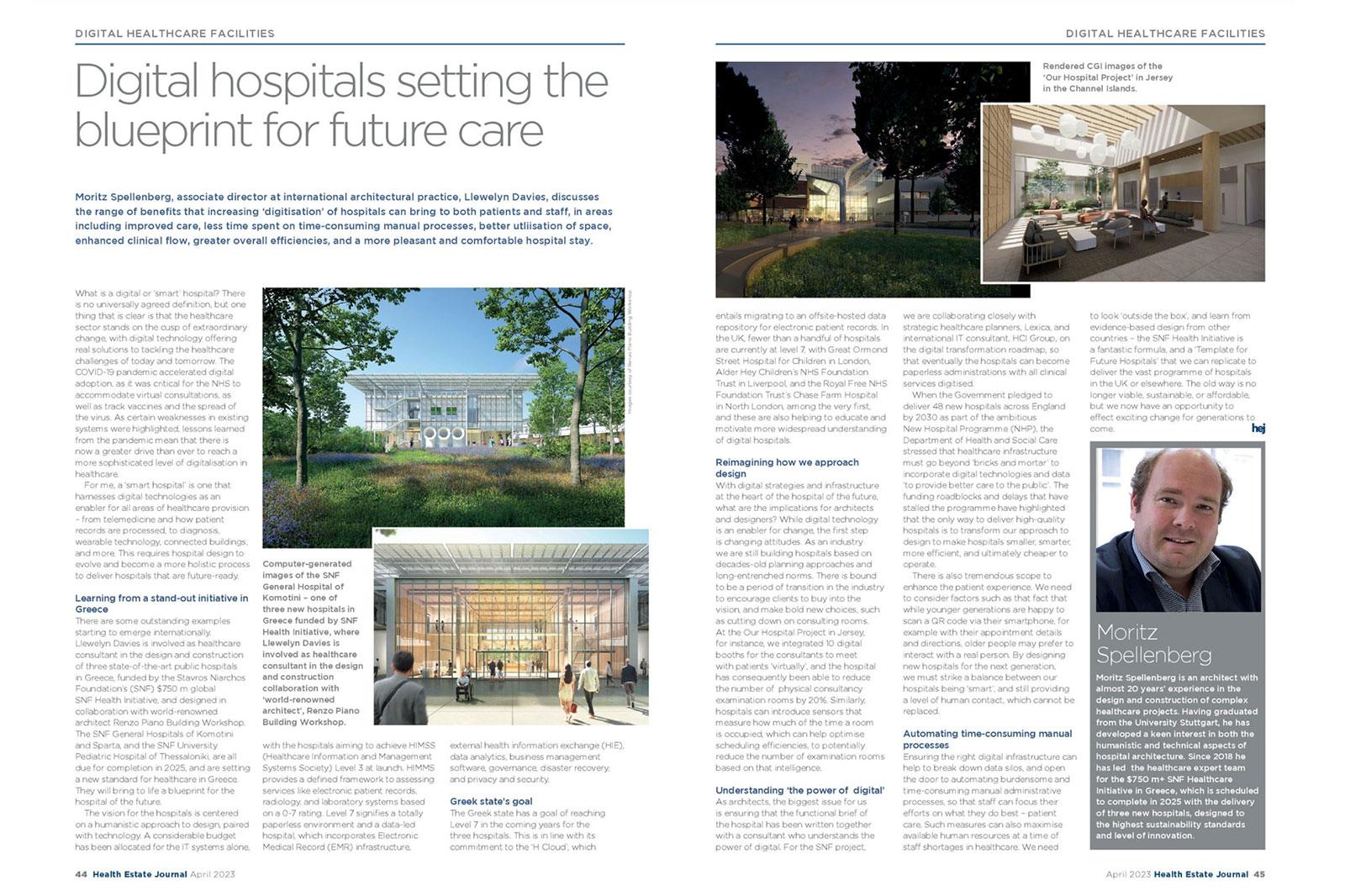
Healthcare
Digital hospitals setting the blueprint for future care

Healthcare
Not-for-profit company Healthcare Design Leadership launched to provide training on hospital design and development to NHS

Healthcare
On this day – Onassis Cardiac Surgery Centre in Athens, Greece
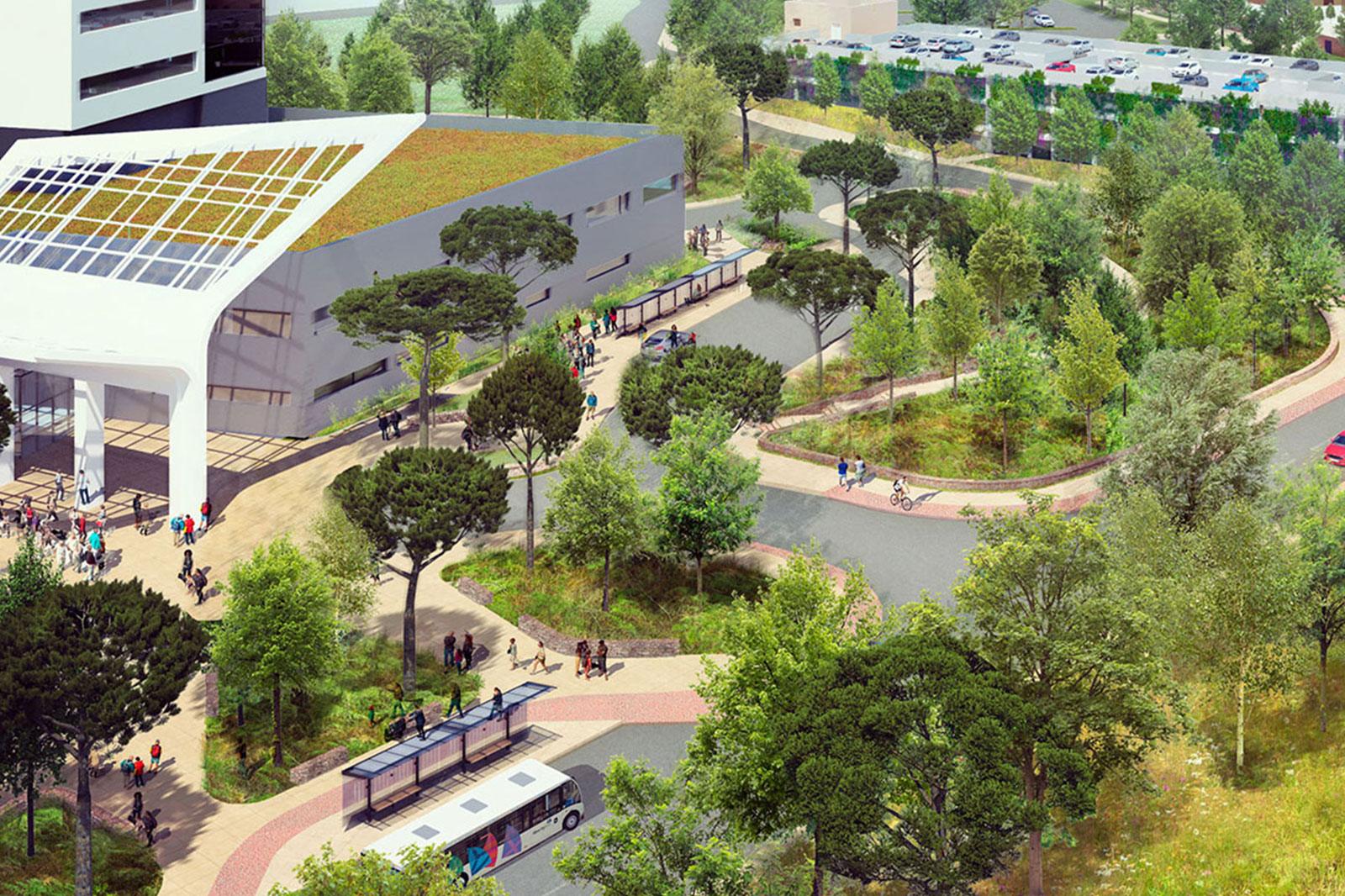
Press release
New hospital for Jersey given the go ahead

Healthcare
Public inquiry opens for Our Hospital, Jersey
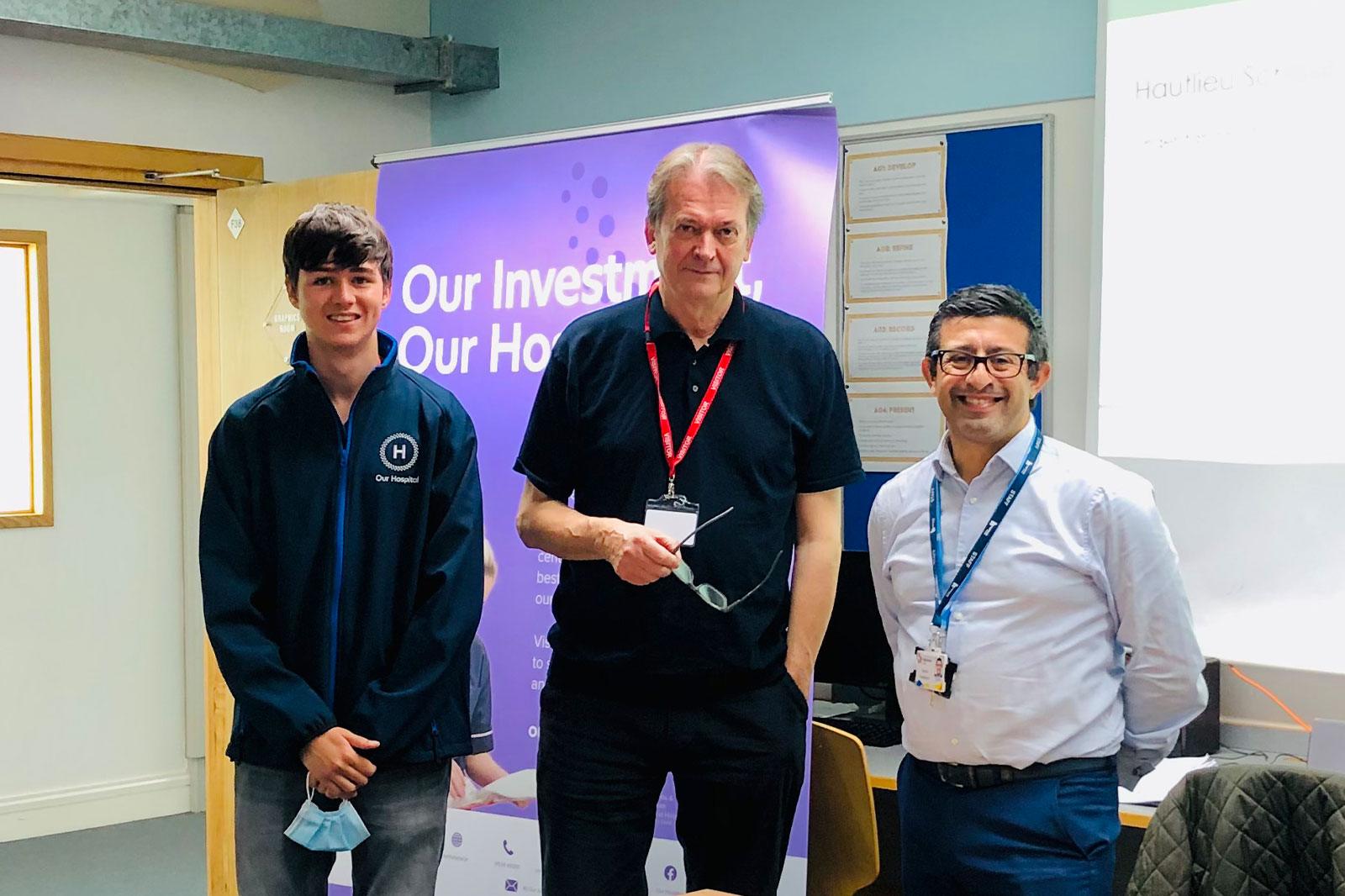
General news
Adding social value in Jersey
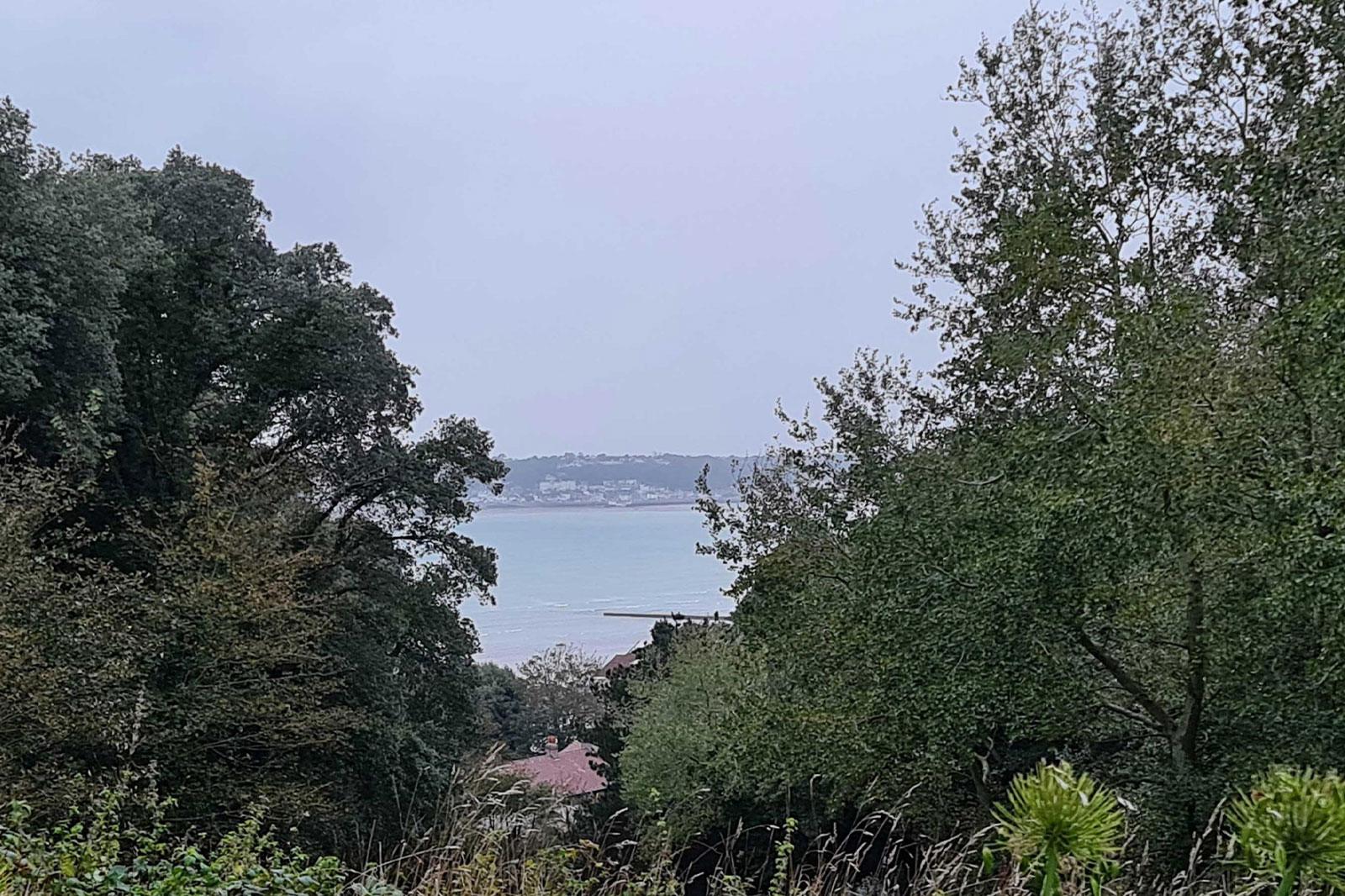
Healthcare
Llewelyn Davies appointed for ‘Our Hospital’ Jersey
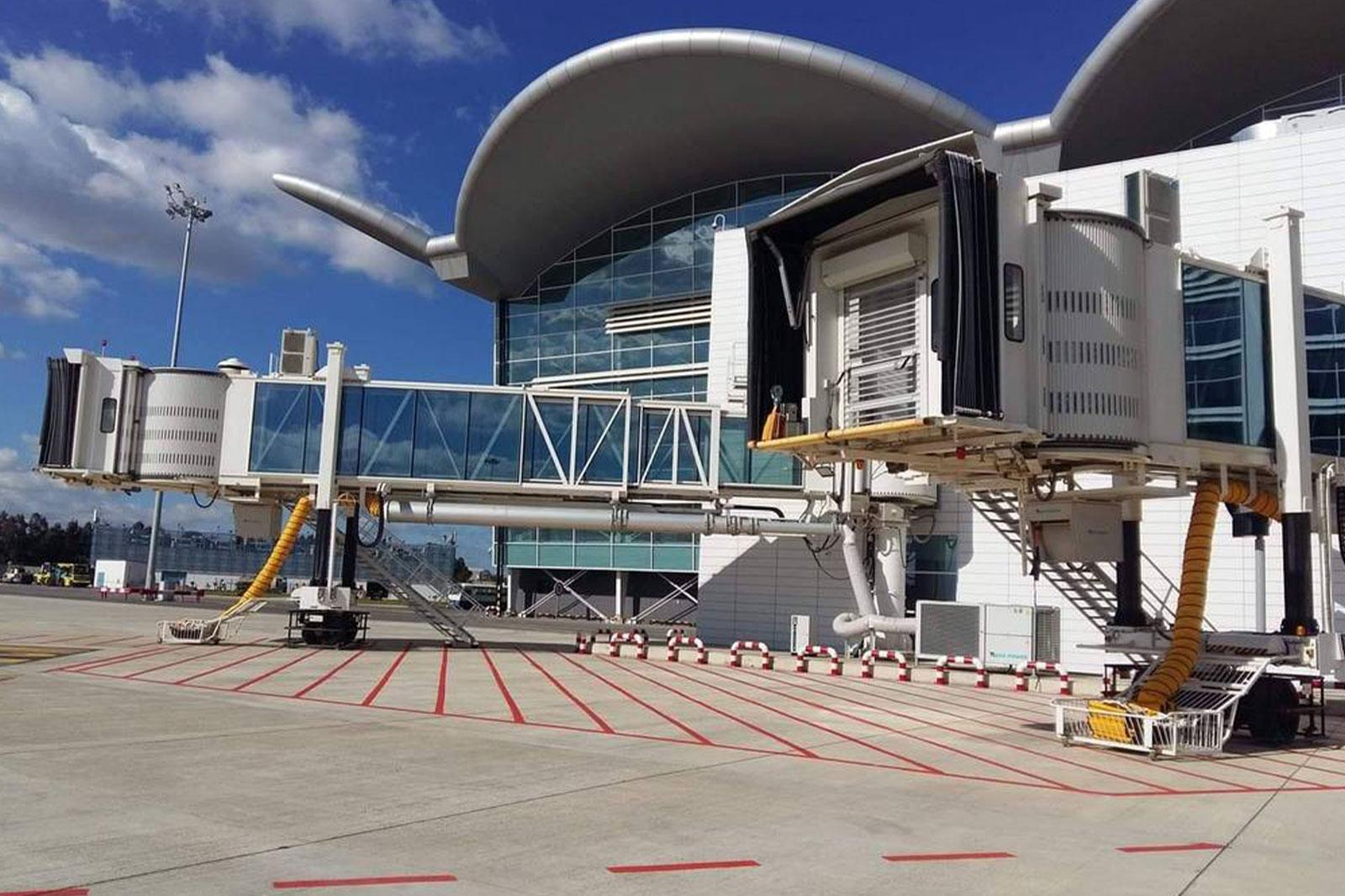
Aviation
The Africa and Arabia Property Awards 2019-2020 new Terminal West Aéroport d’Alger, Algiers
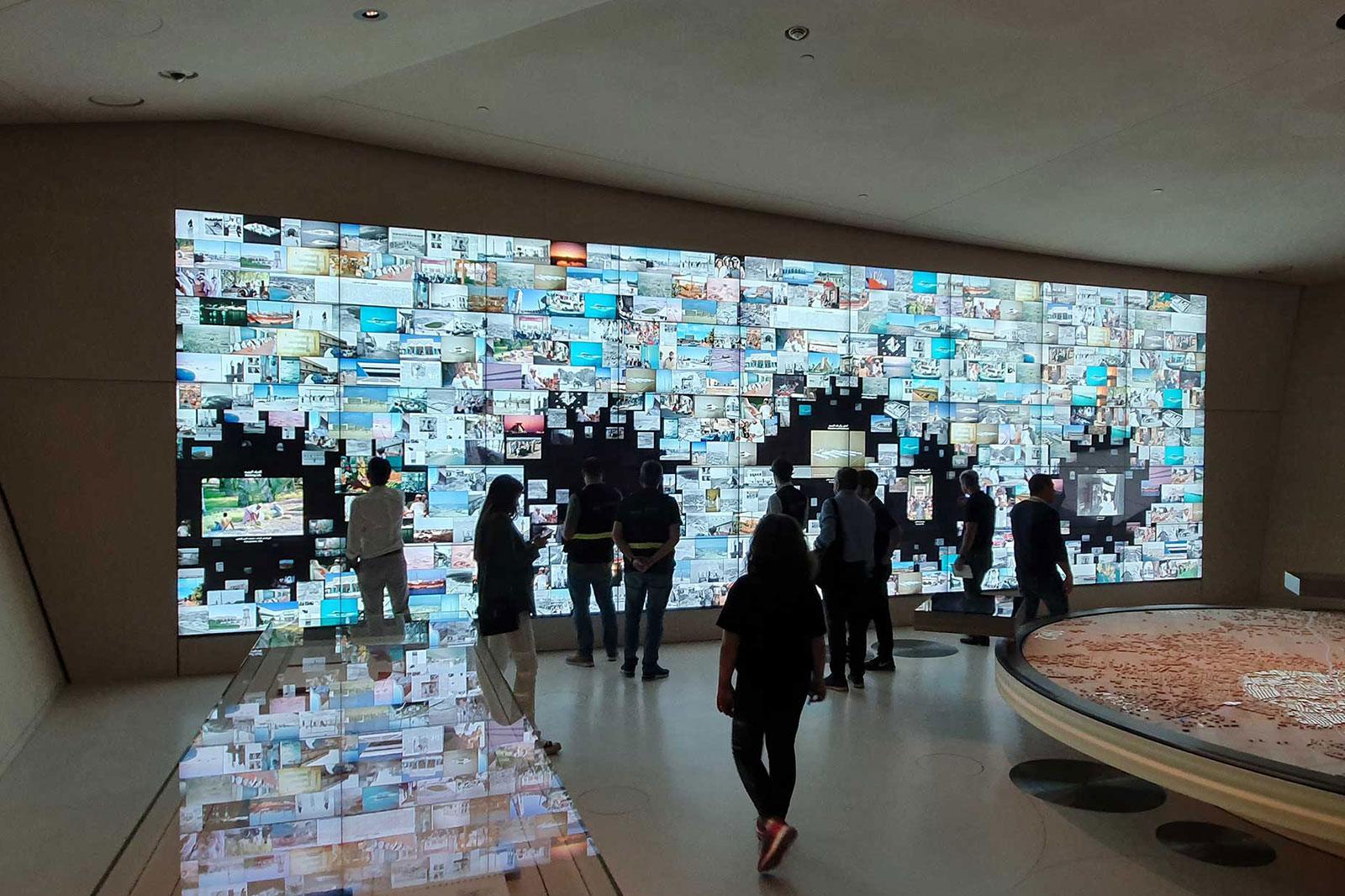
Masterplanning
Birth of the National Museum of Qatar
