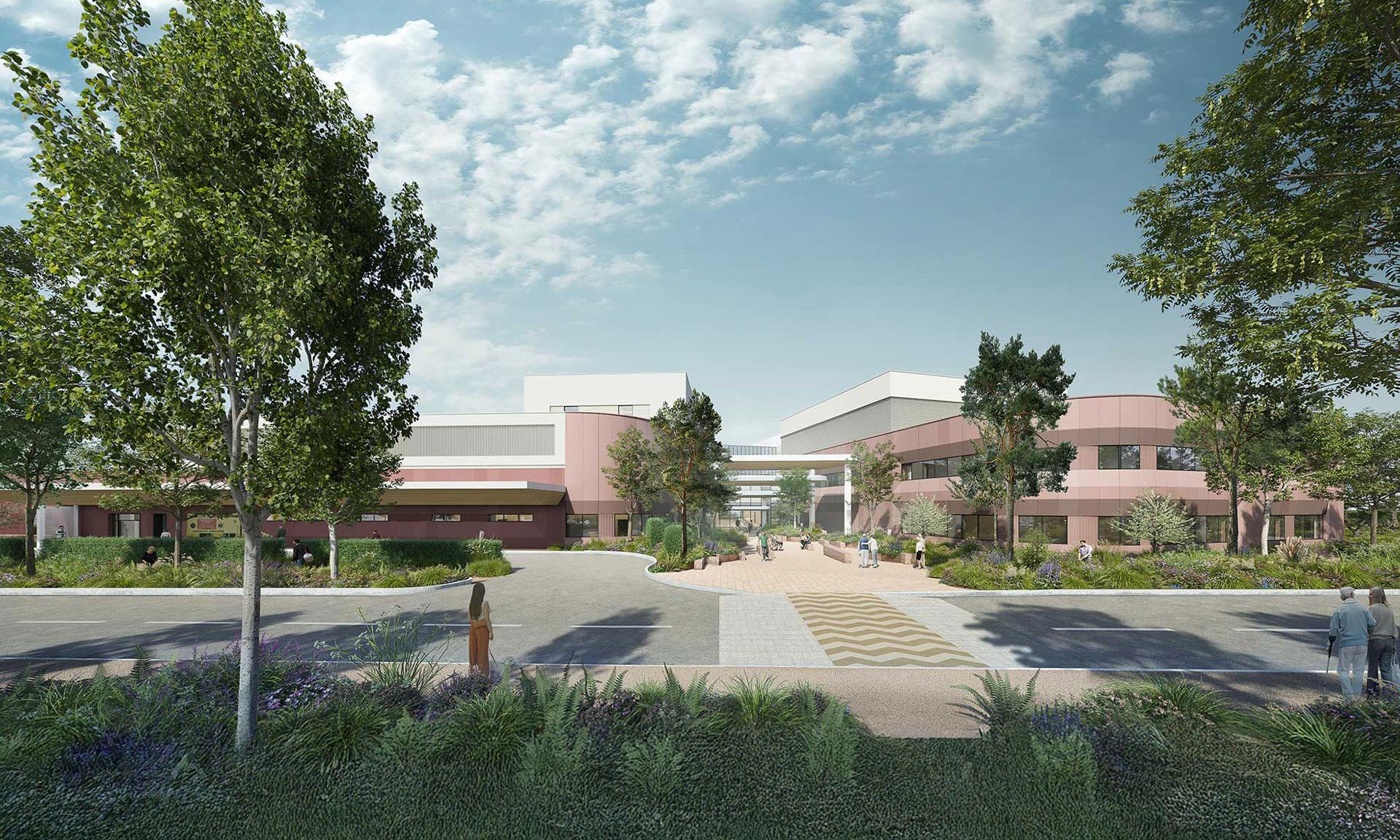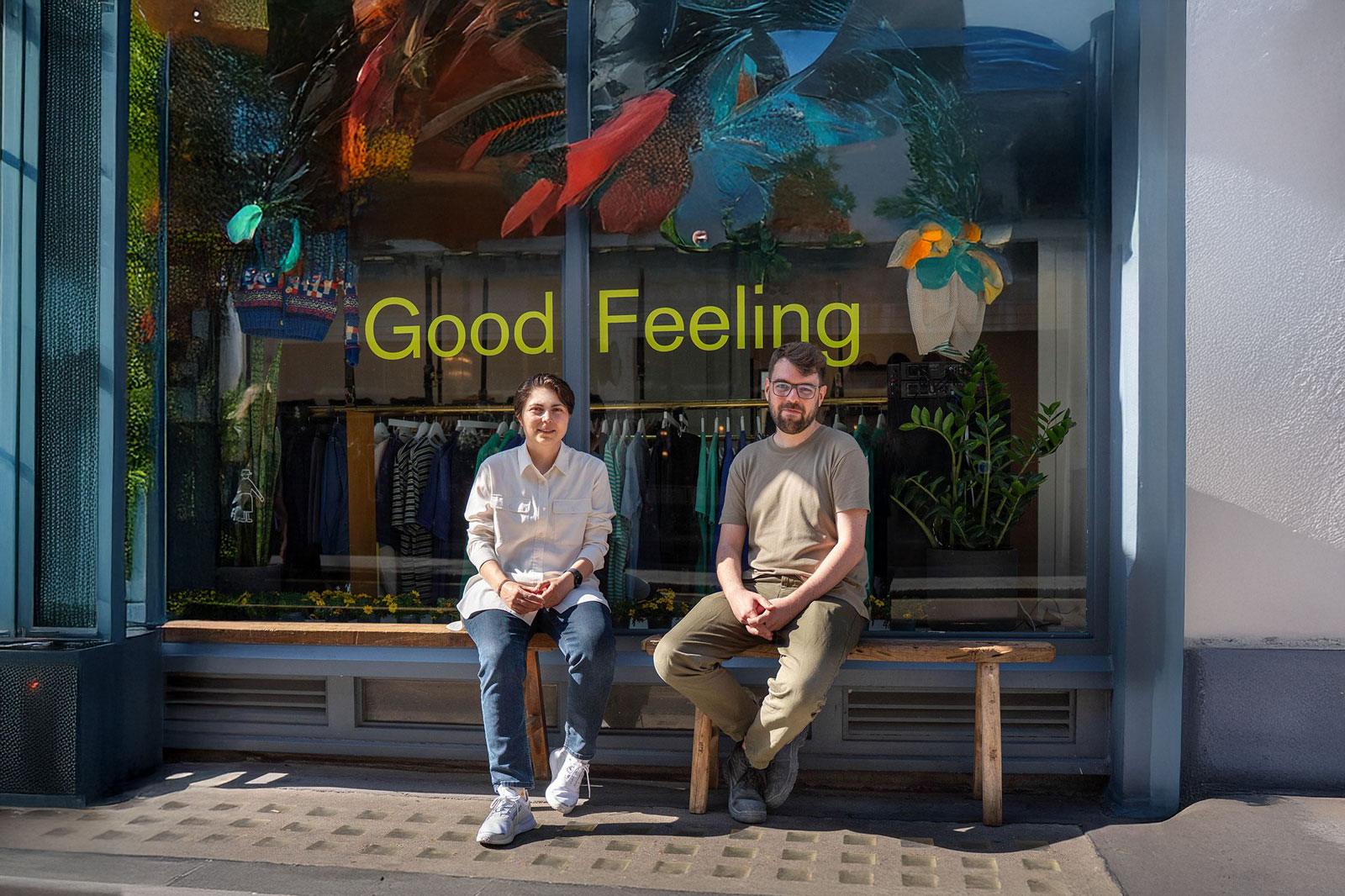Antonella plays a vital role at Llewelyn Davies. Working closely with our teams, her specialist knowledge helps them deliver complex, large-scale, highly collaborative projects. So what does her job involve and what has her journey been?

Antonella Vittucci, BIM Co-ordinator at Llewelyn Davies
I joined Llewelyn Davies in 2023 and have worked as a Building Information Modelling coordinator for 10 years.
At LD, I support teams designing and managing projects throughout their entire lifecycle using 3D modelling, helping them to interact productively and collaboratively, sharing data towards a common objective.
I also evaluate any relevant new software tool, comparing its performance against our usual workflow. Can it speed up our processes or add value? If we decide to invest, I explain its functions to the team, and train on best practice etc. More targeted training, on its healthcare relevance for example, may follow. ‘Learning by doing’ remains the ideal and people are given time to explore a tool’s potentialities for themselves. I also make sure that new guidance and software updates are always available and accessible.
How my love for BIM began
I qualified as an architect in Italy and discovered a passion for BIM on my very first project! That was the delivery of a major railway station in Florence, extremely difficult to model, detail, and coordinate without BIM. Working in a very digital, innovation-oriented environment with a highly skilled team was intense, but I learnt so much.
I loved the logic behind the digital approach. When modelling an element, you are effectively building it, thinking about the construction process, and enriching it with the relevant metadata. You can define every element, review it in 3D, add detail, list it in schedules, and detect potential clashes. Try doing that with a standard AutoCAD approach!
Inspired, I attended a Master Revit BIM Course, became an official Autodesk certified Professional in Architecture and Structure and then a certified ISO19650 Information Management Practitioner. And the learning hasn’t stopped. I still research and study with continuing learning on specific platforms for software like Python and Dynamo, and the latest BIM tools.
The benefits of an architectural mindset
An architectural rather than a purely technical background is a real advantage. I have a 360° view of how buildings work, understanding the various assets and their lifecycles. Experience of every design stage and an interest in construction help me to set up projects, understand the data for each stage, and align projects with their goals.
I can understand and communicate better with teams and keep the relevant construction processes in mind when tailoring workflows. Being able to read the details of an element and understand construction methods allows me to guide the design team in producing drawings and editing Revit families.
Then there’s clash detection. By recognising how different disciplines interact, I can anticipate major problems. Resolving them requires close collaboration with consultants; the ability to communicate issues clearly and explain them in depth is critical.

Antonella Vittucci at Outernet London
BIM at Llewelyn Davies
We start every project with a BIM mindset. That is invaluable for our core aviation and healthcare projects. It helps us to manage their complexity, take better control of data, and respond faster to clients. In healthcare, BIM has transformed our ability to meet strict clinical requirements such as minimum standards for hospital rooms. It makes it far easier to control room sizes whilst maintaining the medical equipment associated with each room’s data.
The collaboration between BIM coordinators, architects, and clients has become increasingly integrated. By fostering a data-driven culture and enabling a more agile and responsive approach, the BIM process is a big step towards real synergy.
Architects gain real-time project insights and make faster decisions. Clients are increasingly active participants, able to visualise outcomes, interrogate data, and make informed contributions. The result is increased transparency, trust, and alignment between parties.
Llewelyn Davies recognises that adopting international standards like ISO19650 is crucial to delivering BIM’s full value. This global framework for managing information over a built asset’s lifecycle helps us standardise data, naming conventions and objects, and efficient information management.
Providing a single source of truth for all project participants and a structured methodology enhances collaboration, and following standards and setting up BIM workflows and checks encourages early engagement from all project stakeholders and collaborative planning through improved information management. A proactive approach reduces the risk of miscommunication and late-stage changes and improves project outcomes.
The future
There’s increasing interest in the potential of AI for BIM workflows, especially in two areas. For communications, AI is being adopted to record meetings and generate minutes in seconds. In production, the market is promoting AI Revit plug-ins for space planning. Designers can create different layouts in seconds. AI is also commonly used to generate instant CGI through well-known browsers.
Virtual and augmented reality is allowing clients and end-users to experience spaces before they are built. VR can be used for design reviews; AR can support on-site construction verification and training.
The convergence of BIM with AI, VR, and other digital technologies will be transformative. Embracing these innovations, we can move beyond traditional workflows toward a more intelligent and integrated future.
And the human element?
AI uses logic and pattern recognition to streamline workflows, automate repetitive tasks, and process large volumes of data with impressive speed. However, it lacks the contextual awareness, emotional intelligence, and ethical judgment humans bring to complex environments.
Unable to make decisions guided by experience, empathy, and a sense of purpose, AI still operates within boundaries that human insight can transcend. Through a process shaped by intuition, collaboration, and the occasional mistake, we arrive at outcomes that are original and meaningful. AI can hardly replicate or benefit from such a holistic approach.
Advice to a would-be BIM coordinator
Prioritise your fundamental knowledge. Understand what lies beyond a simple 3D model, and the architectural and structural implications of every element, such as the placement of a column or partition. Then you can truly harness BIM’s potential to anticipate issues and ensure the integrity and deliverability of a project from concept to completion.
Any further questions?
If you have any further questions about this article, please contact us via london@ldavies.com or 0207 907 7900.





