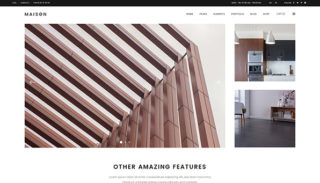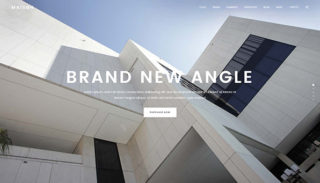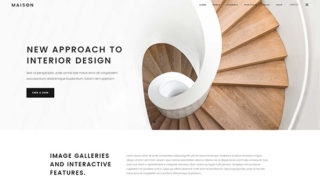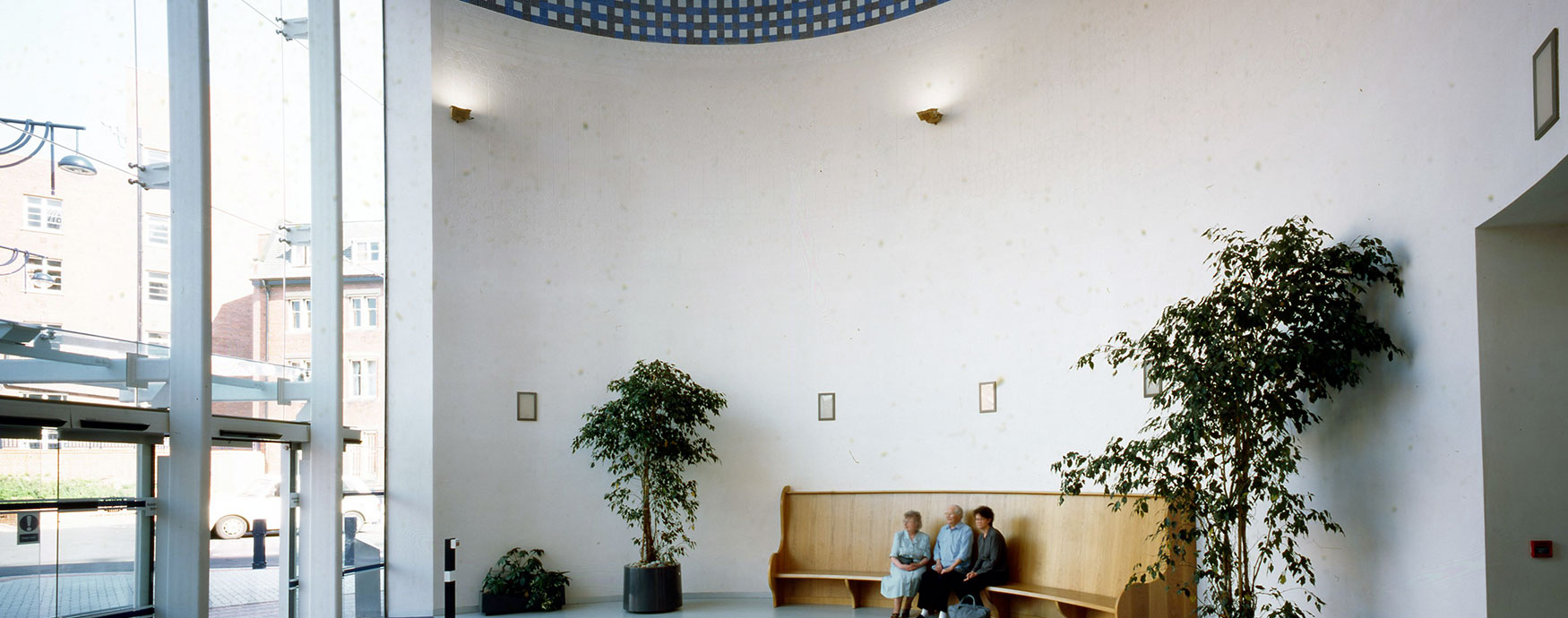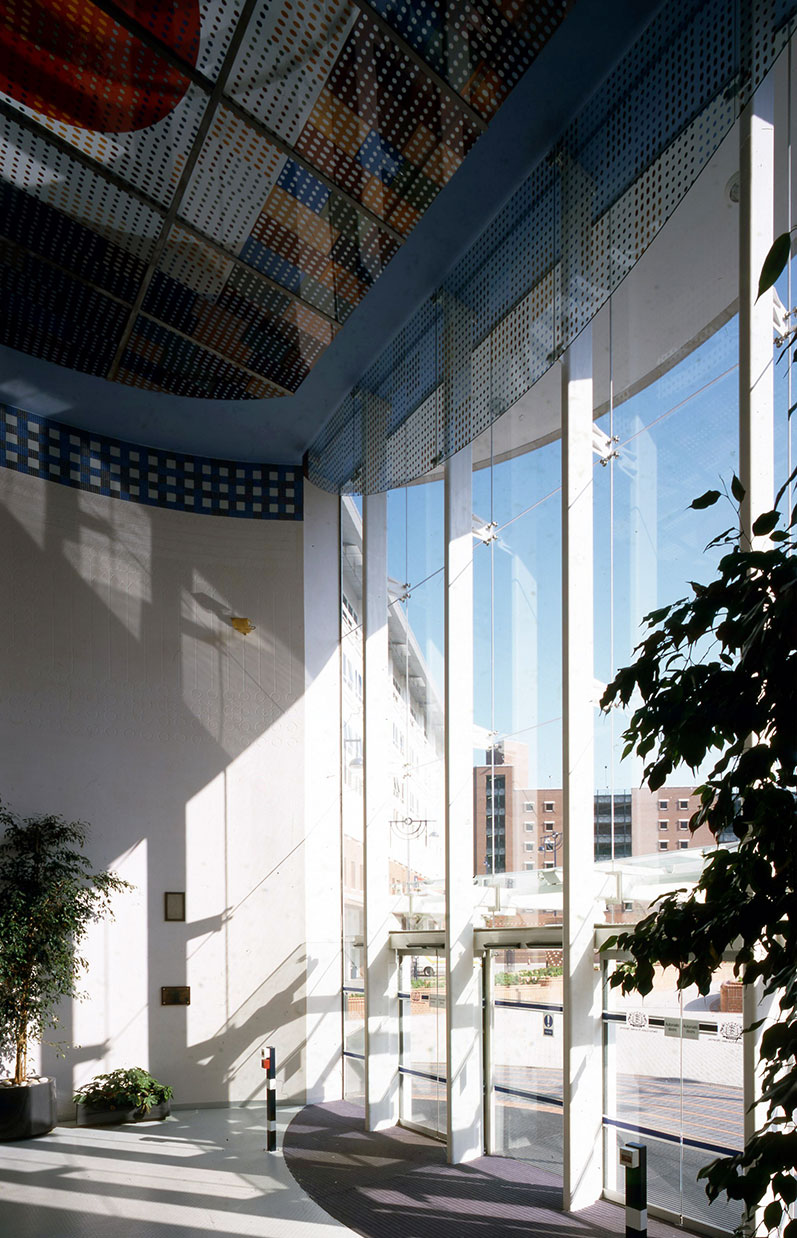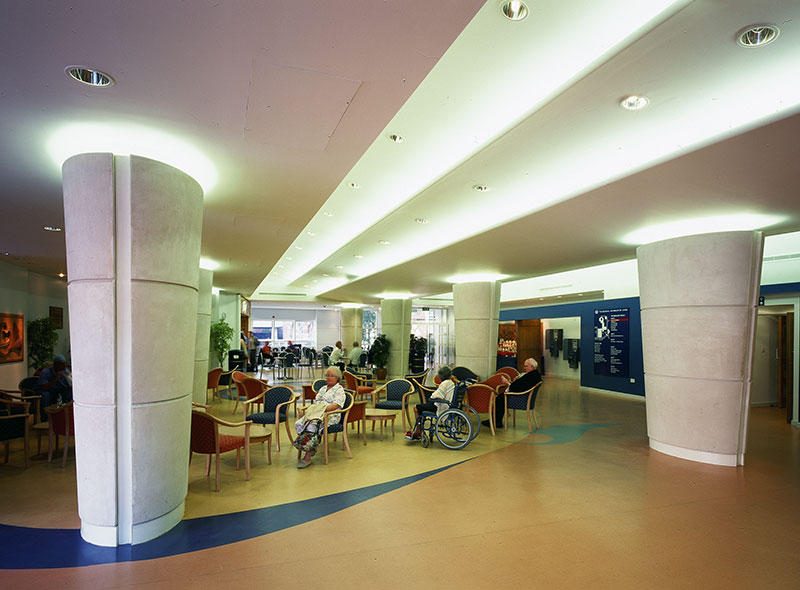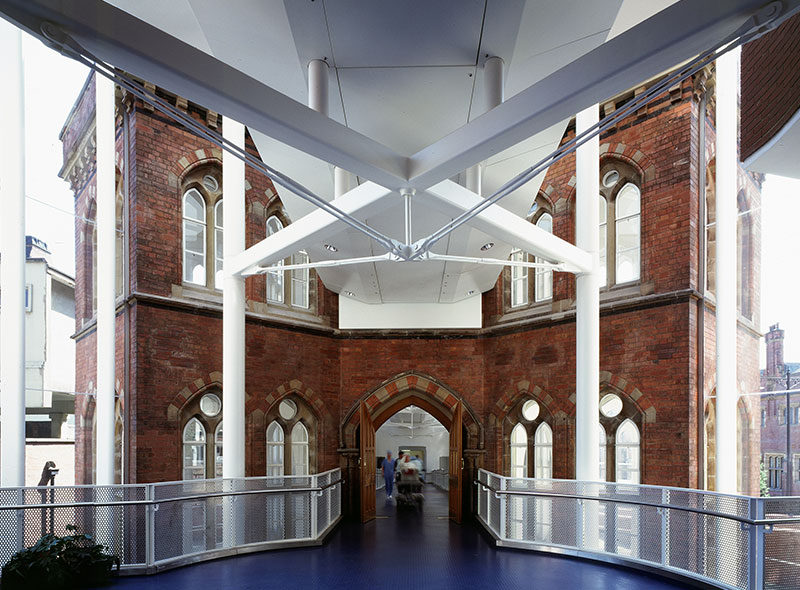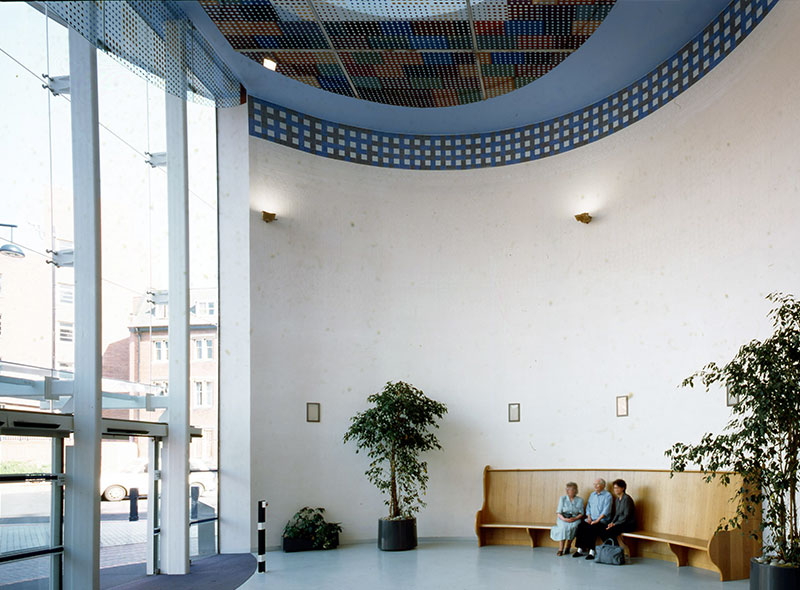Leeds Teaching Hospitals
Client
Leeds Teaching Hospitals NHS Trust
Location
UK
Completion
1998
The Jubilee Wing of Leeds General Infirmary comprises a 7-storey building on a major city centre site, linking to an existing hospital complex of two major existing hospital complexes, one of these being the original Victorian infirmary. The 38,000 m2 new building provides accommodation for 235 beds, 14 operating theatres, 14 X-ray rooms, 5 cardiac catheterisation laboratories and a major accident and emergency unit. The emphasis is on cardiology and neurosciences, and the accommodation includes a critical care unit comprising 35 specialist adult and paediatric beds. The brief also included the provision of an air ambulance unit, and the design had to include a rooftop helipad.
Reassuring and sensitively scaled interiors were developed to avoid institutional surroundings and give a welcoming atmosphere. Particular design emphasis was placed on providing orientation landmarks at department entrances, lift lobbies and reception points to facilitate patient’s understanding of the hospital’s layout. The scheme provides the hospital with a new focus and identity, and a new main entrance with connections to all parts of the campus. The design adopts a civic architecture, recognising the place as a major public building in the context of the city, whilst recognising the technological and functional nature of the hospital. The design was agreed after consultation with English Heritage, the Royal Fine Arts Commission and The Prince’s Foundation for the Built Environment.
Project undertaken by Llewelyn-Davies Ltd


