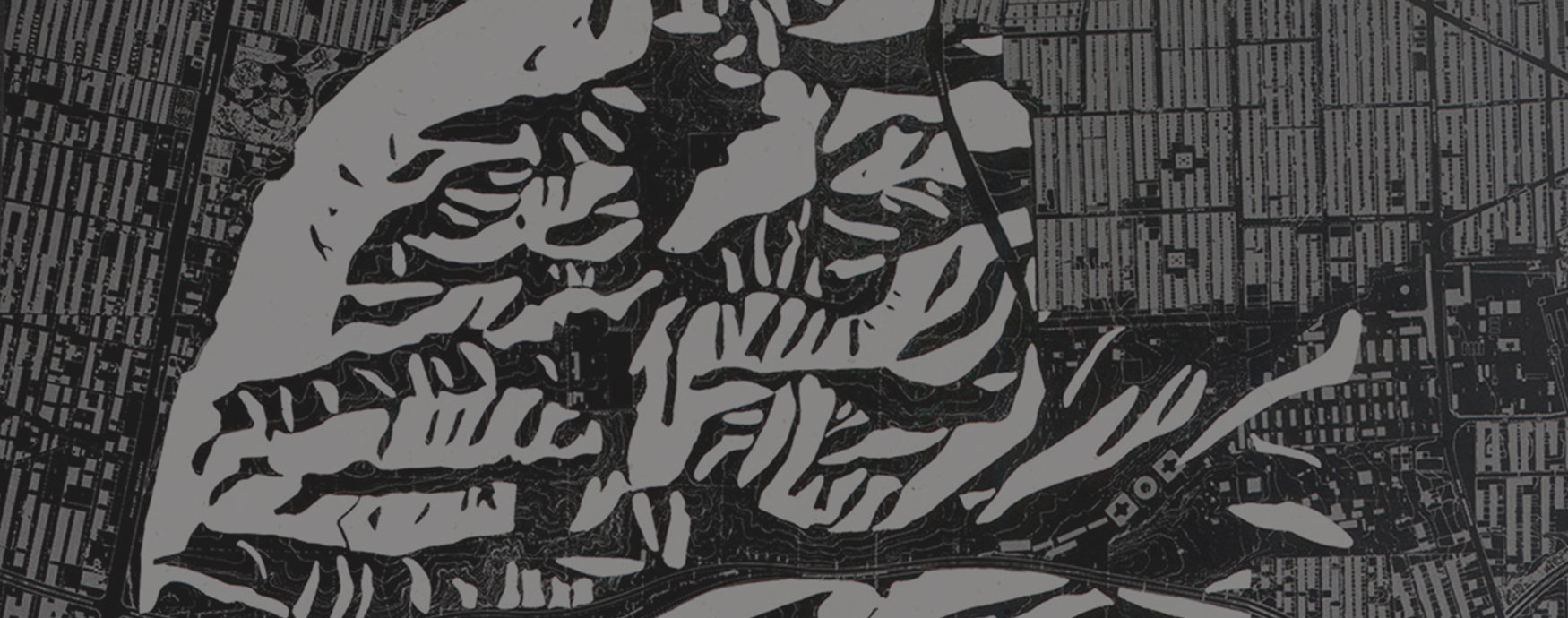
Client
Tehran Municipality
Area
9,000 ha
Llewelyn Davies won an international competition to create a master plan and urban design proposals for Tehran’s new city centre, serving as the focal point for the city’s rapidly expanding government, business and cultural activities. The vacant site was located adjacent to Tehran’s existing, congested centre and represented a major planning opportunity both to improve conditions in the core and to create a memorable new metropolis.
The major design characteristic of the proposals is a central spine containing prestige buildings for ministry buildings, the municipality, financial institutions and commercial offices, shopping areas, housing, entertainment and recreational facilities and a national cultural centre. The basic grid pattern of streets allows for compact high density development and facilitates the traditional enclosed courtyard form of architecture.
Shahestan Pahlavi became a seminal international project in planning and urban design and remains highly regarded as a reference point for urban planning.
Category:
Masterplanning